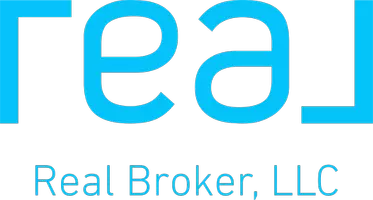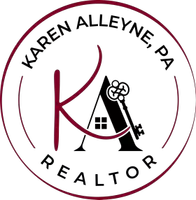5906 SW Ludlum ST Palm City, FL 34990
UPDATED:
Key Details
Property Type Single Family Home
Sub Type Single Family Detached
Listing Status Active
Purchase Type For Sale
Square Footage 3,944 sqft
Price per Sqft $633
Subdivision Palm City Farms
MLS Listing ID RX-11083395
Style Plantation
Bedrooms 5
Full Baths 5
Construction Status Resale
HOA Y/N No
Year Built 1989
Annual Tax Amount $25,416
Tax Year 2024
Property Sub-Type Single Family Detached
Property Description
Location
State FL
County Martin
Area 10 - Palm City West/Indiantown
Zoning RES
Rooms
Other Rooms Workshop
Master Bath Mstr Bdrm - Sitting, Mstr Bdrm - Upstairs
Interior
Interior Features Built-in Shelves, Closet Cabinets, Custom Mirror, Entry Lvl Lvng Area, Fireplace(s), Laundry Tub, Pantry, Split Bedroom, Upstairs Living Area, Volume Ceiling, Walk-in Closet
Heating Central
Cooling Ceiling Fan, Central, Electric
Flooring Tile, Wood Floor
Furnishings Unfurnished
Exterior
Exterior Feature Covered Balcony, Covered Patio, Deck, Fence, Shed, Wrap Porch
Parking Features Driveway, Garage - Detached
Garage Spaces 3.0
Pool Heated, Inground
Community Features Sold As-Is
Utilities Available Septic, Well Water
Amenities Available Horses Permitted
Waterfront Description None
Roof Type Metal
Present Use Sold As-Is
Exposure South
Private Pool Yes
Building
Story 2.00
Foundation Frame
Construction Status Resale
Schools
Elementary Schools Crystal Lake Elementary School
Middle Schools Dr. David L. Anderson Middle School
Others
Pets Allowed Yes
HOA Fee Include None
Senior Community No Hopa
Restrictions None
Acceptable Financing Cash, Conventional
Horse Property Yes
Membership Fee Required No
Listing Terms Cash, Conventional
Financing Cash,Conventional




