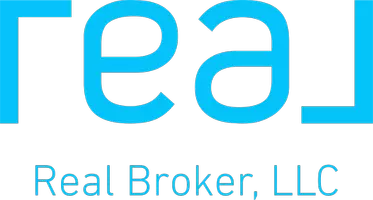6240 NW 41st Ter Coconut Creek, FL 33073
OPEN HOUSE
Sun Jul 20, 1:00pm - 3:00pm
UPDATED:
Key Details
Property Type Single Family Home
Sub Type Single
Listing Status Active
Purchase Type For Sale
Square Footage 2,962 sqft
Price per Sqft $229
Subdivision Cocobay W/Loft
MLS Listing ID F10499264
Style WF/No Ocean Access
Bedrooms 4
Full Baths 3
Construction Status Resale
HOA Fees $188/mo
HOA Y/N 188
Year Built 1999
Annual Tax Amount $5,763
Tax Year 2024
Lot Size 6,080 Sqft
Property Sub-Type Single
Property Description
Location
State FL
County Broward County
Community Huge 4/3 Waterfront
Area North Broward Turnpike To 441 (3511-3524)
Zoning PUD
Rooms
Bedroom Description At Least 1 Bedroom Ground Level,Sitting Area - Master Bedroom
Other Rooms Family Room, Great Room, Utility Room/Laundry
Dining Room Breakfast Area, Dining/Living Room, Snack Bar/Counter
Interior
Interior Features Kitchen Island, Foyer Entry, Pantry, 3 Bedroom Split
Heating Central Heat, Electric Heat
Cooling Ceiling Fans, Central Cooling, Electric Cooling
Flooring Carpeted Floors, Ceramic Floor
Equipment Dishwasher, Disposal, Dryer, Electric Range, Electric Water Heater, Microwave, Refrigerator, Washer
Furnishings Furnished
Exterior
Exterior Feature Fruit Trees, High Impact Doors, Open Balcony, Open Porch, Patio
Parking Features Attached
Garage Spaces 2.0
Community Features 1
Waterfront Description Lake Front
Water Access Desc None
View Lake, Water View
Roof Type Curved/S-Tile Roof
Building
Lot Description Less Than 1/4 Acre Lot
Foundation Cbs Construction
Sewer Municipal Sewer
Water Municipal Water
Construction Status Resale
Schools
Elementary Schools Tradewinds
Middle Schools Lyons Creek
High Schools Monarch
Others
Pets Allowed 1
HOA Fee Include 188
Senior Community No HOPA
Restrictions Assoc Approval Required
Acceptable Financing Cash, Conventional, FHA, VA
Listing Terms Cash, Conventional, FHA, VA
Pets Allowed No Restrictions
Virtual Tour https://www.zillow.com/view-imx/15bc61aa-5325-4ebe-9162-54e3d8ad8075?setAttribution=mls&wl=true&initialViewType=pano&utm_source=dashboard





