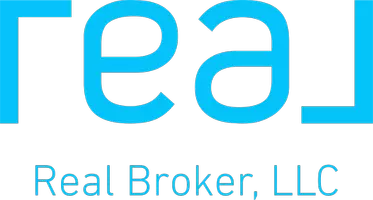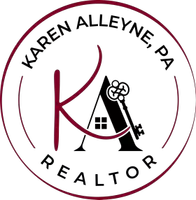9428 Ivory Isle RD Boynton Beach, FL 33473
UPDATED:
Key Details
Property Type Single Family Home
Sub Type Single Family Detached
Listing Status Active
Purchase Type For Sale
Square Footage 1,782 sqft
Price per Sqft $322
Subdivision Valencia Reserve
MLS Listing ID RX-11093958
Bedrooms 3
Full Baths 2
Construction Status Resale
HOA Fees $751/mo
HOA Y/N Yes
Year Built 2011
Annual Tax Amount $9,222
Tax Year 2024
Property Sub-Type Single Family Detached
Property Description
Location
State FL
County Palm Beach
Community Valencia Reserve
Area 4720
Zoning Res
Rooms
Other Rooms Attic, Great, Laundry-Inside, Laundry-Util/Closet
Master Bath Bidet, Dual Sinks, Mstr Bdrm - Ground, Separate Shower, Separate Tub
Interior
Interior Features Closet Cabinets, Entry Lvl Lvng Area, Foyer, Laundry Tub, Pantry, Roman Tub, Split Bedroom, Volume Ceiling, Walk-in Closet
Heating Central, Electric
Cooling Ceiling Fan, Central, Electric
Flooring Other, Tile
Furnishings Unfurnished
Exterior
Exterior Feature Auto Sprinkler, Covered Patio, Custom Lighting, Screened Patio, Shutters, Zoned Sprinkler
Parking Features Driveway, Garage - Attached
Garage Spaces 2.0
Community Features Sold As-Is, Gated Community
Utilities Available Cable, Electric, Public Sewer, Public Water
Amenities Available Basketball, Bike - Jog, Billiards, Bocce Ball, Cafe/Restaurant, Clubhouse, Fitness Center, Game Room, Library, Manager on Site, Pickleball, Pool, Shuffleboard, Sidewalks, Spa-Hot Tub, Street Lights, Tennis
Waterfront Description None
View Garden
Roof Type S-Tile
Present Use Sold As-Is
Exposure North
Private Pool No
Building
Lot Description < 1/4 Acre, Corner Lot, Sidewalks
Story 1.00
Unit Features Corner
Foundation CBS
Construction Status Resale
Others
Pets Allowed Yes
HOA Fee Include Cable,Common Areas,Lawn Care,Management Fees,Manager,Recrtnal Facility,Reserve Funds,Security
Senior Community Verified
Restrictions Buyer Approval,Lease OK w/Restrict
Security Features Burglar Alarm,Gate - Manned
Acceptable Financing Cash, Conventional
Horse Property No
Membership Fee Required No
Listing Terms Cash, Conventional
Financing Cash,Conventional
Pets Allowed No Aggressive Breeds
Virtual Tour https://player.vimeo.com/video/1087883195?title=0&byline=0&portrait=0&badge=0&autopause=0&player_id=0&app_id=58479




