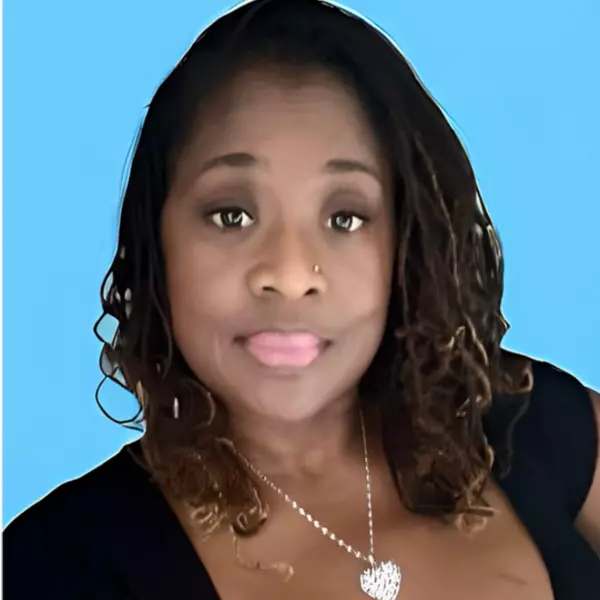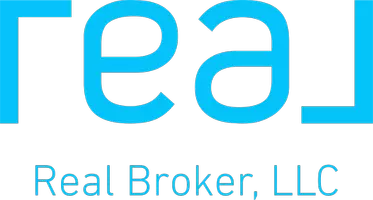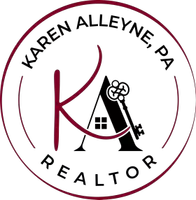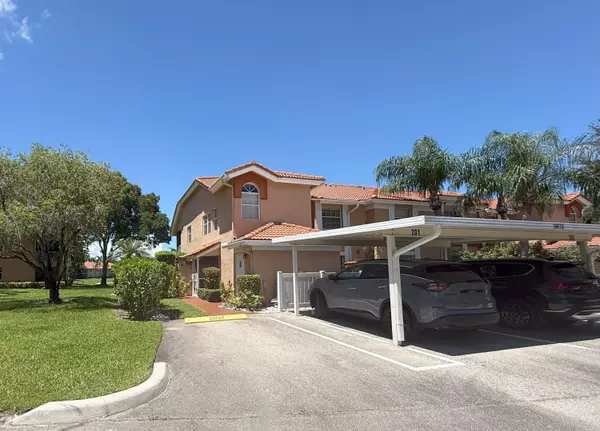9673 Shadybrook DR 201 Boynton Beach, FL 33437

UPDATED:
Key Details
Property Type Condo, Other Rentals
Sub Type Condo/Coop
Listing Status Active
Purchase Type For Sale
Square Footage 1,822 sqft
Price per Sqft $197
Subdivision Palm Isles I, Ii And Iii Condos
MLS Listing ID RX-11123646
Style < 4 Floors,Mediterranean
Bedrooms 2
Full Baths 2
Construction Status Resale
HOA Fees $833/mo
HOA Y/N Yes
Min Days of Lease 181
Leases Per Year 1
Year Built 1993
Annual Tax Amount $3,097
Tax Year 2024
Property Sub-Type Condo/Coop
Property Description
Location
State FL
County Palm Beach
Community Palm Isles I
Area 4600
Zoning RS
Rooms
Other Rooms Den/Office, Laundry-Inside, Storage
Master Bath Separate Shower, Mstr Bdrm - Upstairs, Dual Sinks
Interior
Interior Features Split Bedroom, Upstairs Living Area, Volume Ceiling, Walk-in Closet, Elevator, Foyer, Pantry
Heating Central, Electric
Cooling Electric, Central, Ceiling Fan
Flooring Tile, Laminate
Furnishings Unfurnished,Furniture Negotiable
Exterior
Exterior Feature Shed, Covered Patio, Shutters, Auto Sprinkler, Screened Patio
Parking Features Assigned, Guest, Covered
Community Features Gated Community
Utilities Available Electric, Public Sewer, Cable, Public Water
Amenities Available Pool, Cafe/Restaurant, Pickleball, Street Lights, Billiards, Sidewalks, Game Room, Community Room, Fitness Center, Clubhouse, Bike - Jog, Tennis
Waterfront Description Lake
View Lake
Roof Type S-Tile
Exposure Southeast
Private Pool No
Building
Story 2.00
Unit Features Corner
Entry Level 1.00
Foundation CBS
Unit Floor 1
Construction Status Resale
Others
Pets Allowed Restricted
HOA Fee Include Common Areas,Water,Reserve Funds,Recrtnal Facility,Management Fees,Cable,Insurance-Bldg,Roof Maintenance,Security,Trash Removal,Lawn Care,Maintenance-Exterior
Senior Community Verified
Restrictions Buyer Approval,Commercial Vehicles Prohibited,No RV,No Lease First 2 Years,Lease OK w/Restrict
Security Features Gate - Manned,Security Sys-Owned
Acceptable Financing Cash, Conventional
Horse Property No
Membership Fee Required No
Listing Terms Cash, Conventional
Financing Cash,Conventional
Pets Allowed No Aggressive Breeds, Size Limit
Virtual Tour https://www.propertypanorama.com/9673-Shadybrook-Drive-201-Boynton-Beach-FL-33437/unbranded
GET MORE INFORMATION





