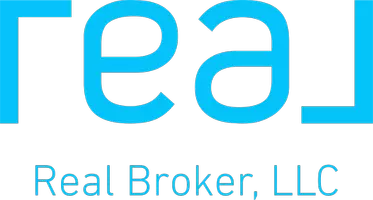Bought with Preferred Properties Int'l Rea
For more information regarding the value of a property, please contact us for a free consultation.
4612 Saxon RD Coconut Creek, FL 33073
Want to know what your home might be worth? Contact us for a FREE valuation!

Our team is ready to help you sell your home for the highest possible price ASAP
Key Details
Sold Price $795,000
Property Type Single Family Home
Sub Type Single Family Detached
Listing Status Sold
Purchase Type For Sale
Square Footage 4,345 sqft
Price per Sqft $182
Subdivision Rainforest Estates
MLS Listing ID RX-10399975
Sold Date 05/24/19
Style Mediterranean
Bedrooms 5
Full Baths 4
Half Baths 1
Construction Status Under Construction
HOA Fees $334/mo
HOA Y/N Yes
Year Built 2018
Annual Tax Amount $2,161
Tax Year 2017
Property Sub-Type Single Family Detached
Property Description
New home offering 5 bedrooms and over 4300 square feet of living space. This Beautiful Yellowstone home plan is perfect for entertaining with the family room just off the amazing kitchen with bar, large island and breakfast area, both offering views of your pool and patio area. Spacious 2nd floor bonus room is perfect for that additional living space and game room. Many finely appointed features - Owner's Suite w/ his and her sinks, stand alone tub, separate shower. Impact glass, smart home features, and so much more. Call today!
Location
State FL
County Broward
Community Rainforest Estates
Area 3511
Zoning RESIDENT
Rooms
Other Rooms Family, Laundry-Util/Closet, Loft
Master Bath Dual Sinks, Mstr Bdrm - Upstairs, Separate Shower, Separate Tub
Interior
Interior Features Bar, Entry Lvl Lvng Area, Foyer, Laundry Tub, Pantry, Upstairs Living Area, Volume Ceiling, Walk-in Closet
Heating Central
Cooling Central
Flooring Carpet, Ceramic Tile
Furnishings Unfurnished
Exterior
Exterior Feature Covered Patio
Parking Features Driveway, Garage - Attached
Garage Spaces 3.0
Pool Inground
Utilities Available Public Sewer, Public Water
Amenities Available Sidewalks
Waterfront Description None
View Other
Roof Type S-Tile
Exposure Northwest
Private Pool Yes
Building
Lot Description < 1/4 Acre
Story 2.00
Foundation CBS, Frame, Stucco
Construction Status Under Construction
Others
Pets Allowed Restricted
HOA Fee Include Common Areas
Senior Community No Hopa
Restrictions Other
Security Features Security Sys-Owned
Acceptable Financing Cash, Conventional, FHA, VA
Horse Property No
Membership Fee Required No
Listing Terms Cash, Conventional, FHA, VA
Financing Cash,Conventional,FHA,VA
Read Less




