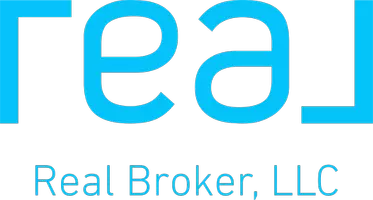Bought with Bowen Realty, Inc./WPB
For more information regarding the value of a property, please contact us for a free consultation.
400 Crosswinds DR D2 Greenacres, FL 33413
Want to know what your home might be worth? Contact us for a FREE valuation!

Our team is ready to help you sell your home for the highest possible price ASAP
Key Details
Sold Price $182,000
Property Type Condo
Sub Type Condo/Coop
Listing Status Sold
Purchase Type For Sale
Square Footage 1,288 sqft
Price per Sqft $141
Subdivision Crosswinds At Riverbridge
MLS Listing ID RX-10636762
Sold Date 08/20/20
Style Dup/Tri/Row
Bedrooms 3
Full Baths 2
Construction Status Resale
HOA Fees $475/mo
HOA Y/N Yes
Year Built 1989
Annual Tax Amount $969
Tax Year 2019
Property Sub-Type Condo/Coop
Property Description
Come see this spacious 2nd floor condo that feels like a tropical oasis. Enjoy gorgeous waterviews comfortably from it's large screen porch, accessed from both the living room and 3rd bdrm. The versatile layout can accommodate a den/office or be used as a formal dining rm and still have a casual breakfast area. Updated with SS appliances, wood floor in Master, and tiled living areas. Best of all, impact windows throughout, so no stressing during season. Be secure with a manned guard gate, and conveniently located near a variety of shopping and restaurants. Enjoy the ''island'' pool just a short walk across the street, or the resort style pool, jacuzzi, billiards, exercise rm and more at the residents clubhouse. A fantastic new lifestyle awaits in this lovely park-like setting.
Location
State FL
County Palm Beach
Community Riverbridge / Crosswinds I
Area 5780
Zoning PUD
Rooms
Other Rooms Laundry-Util/Closet, Laundry-Inside, Convertible Bedroom, Den/Office
Master Bath Separate Shower, Separate Tub
Interior
Interior Features Ctdrl/Vault Ceilings, Walk-in Closet, Sky Light(s), Split Bedroom
Heating Central
Cooling Central
Flooring Wood Floor, Tile, Carpet
Furnishings Unfurnished
Exterior
Exterior Feature Covered Balcony, Screened Balcony
Parking Features Garage - Attached, Vehicle Restrictions, Driveway, 2+ Spaces
Garage Spaces 1.0
Community Features Sold As-Is, Gated Community
Utilities Available Public Water, Public Sewer, Cable
Amenities Available Pool, Street Lights, Bocce Ball, Pickleball, Manager on Site, Billiards, Sidewalks, Spa-Hot Tub, Shuffleboard, Fitness Center, Basketball, Clubhouse, Tennis
Waterfront Description Lake
View Lake
Roof Type Comp Shingle
Present Use Sold As-Is
Exposure West
Private Pool No
Building
Lot Description Private Road
Story 2.00
Entry Level 2.00
Foundation Other
Unit Floor 2
Construction Status Resale
Schools
Elementary Schools Liberty Park Elementary School
Middle Schools Okeeheelee Middle School
High Schools John I. Leonard High School
Others
Pets Allowed Yes
HOA Fee Include Maintenance-Exterior,Water,Sewer,Reserve Funds,Recrtnal Facility,Cable,Insurance-Bldg,Manager,Roof Maintenance,Security,Lawn Care
Senior Community No Hopa
Restrictions Buyer Approval,No Lease 1st Year,Interview Required
Security Features Gate - Manned
Acceptable Financing Cash, Conventional
Horse Property No
Membership Fee Required No
Listing Terms Cash, Conventional
Financing Cash,Conventional
Pets Allowed 21 lb to 30 lb Pet
Read Less


