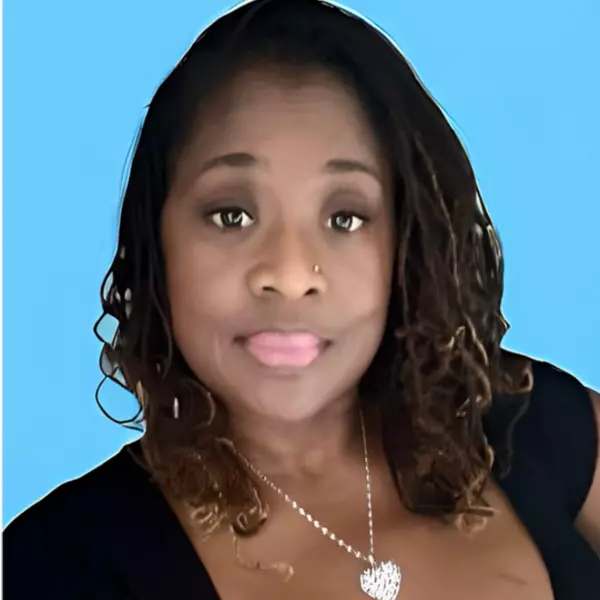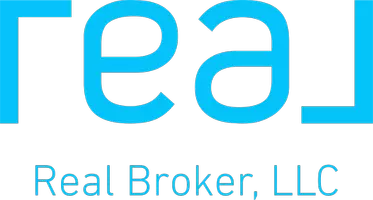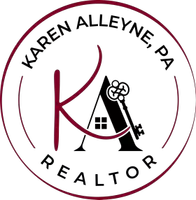Bought with Platinum Properties/The Keyes
For more information regarding the value of a property, please contact us for a free consultation.
6809 NW Cloverdale AVE Port Saint Lucie, FL 34987
Want to know what your home might be worth? Contact us for a FREE valuation!

Our team is ready to help you sell your home for the highest possible price ASAP
Key Details
Sold Price $440,000
Property Type Single Family Home
Sub Type Single Family Detached
Listing Status Sold
Purchase Type For Sale
Square Footage 2,181 sqft
Price per Sqft $201
Subdivision Ltc Ranch West Phase 1
MLS Listing ID RX-11050644
Sold Date 03/17/25
Style Contemporary
Bedrooms 3
Full Baths 2
Half Baths 1
Construction Status Resale
HOA Fees $207/mo
HOA Y/N Yes
Year Built 2023
Annual Tax Amount $11,657
Tax Year 2024
Lot Size 8,451 Sqft
Property Sub-Type Single Family Detached
Property Description
PRICE IMPROVEMENT! Like-new Coral model by Meritage Homes featuring energy-efficient construction with impact glass windows, spray foam insulation, and all-block design. A spacious flex room offers versatility as an office or hobby space. Interior highlights include 42'' white shaker cabinets, quartz countertops, white textured backsplash, and 6''x36'' wood plank tile. The premium homesite provides stunning lake views, complemented by an open aluminum fence for added privacy. Resort-style community amenities include a clubhouse, pool, fitness trails, pickleball courts, and playgrounds. Conveniently located near commuter routes, schools, shopping, and entertainment, this home offers the perfect balance of comfort and convenience.
Location
State FL
County St. Lucie
Area 7400
Zoning PUD
Rooms
Other Rooms Den/Office, Great, Laundry-Inside
Master Bath Dual Sinks, Mstr Bdrm - Ground, Separate Shower
Interior
Interior Features Built-in Shelves, Custom Mirror, Foyer, Pantry, Split Bedroom, Walk-in Closet
Heating Central
Cooling Central
Flooring Carpet, Tile
Furnishings Unfurnished
Exterior
Exterior Feature Auto Sprinkler, Covered Patio, Fence, Screened Patio
Parking Features 2+ Spaces, Drive - Decorative, Driveway, Garage - Attached
Garage Spaces 3.0
Community Features Home Warranty, Sold As-Is, Gated Community
Utilities Available Cable, Electric, Public Sewer, Public Water
Amenities Available Bike - Jog, Fitness Trail, Manager on Site, Pickleball, Playground, Pool, Sidewalks, Street Lights
Waterfront Description Lake
View Lake
Roof Type Comp Shingle
Present Use Home Warranty,Sold As-Is
Exposure Southeast
Private Pool No
Building
Lot Description < 1/4 Acre
Story 1.00
Foundation CBS
Construction Status Resale
Others
Pets Allowed Yes
HOA Fee Include Common Areas,Lawn Care
Senior Community No Hopa
Restrictions Commercial Vehicles Prohibited,Lease OK w/Restrict,No RV
Acceptable Financing Cash, Conventional, FHA, VA
Horse Property No
Membership Fee Required No
Listing Terms Cash, Conventional, FHA, VA
Financing Cash,Conventional,FHA,VA
Read Less




