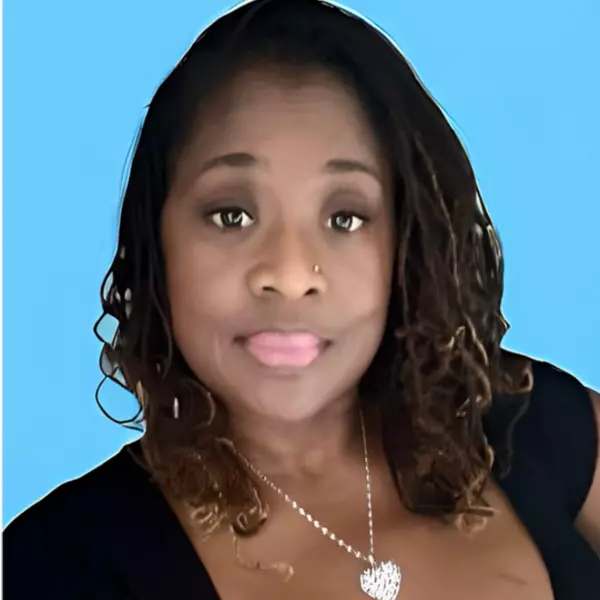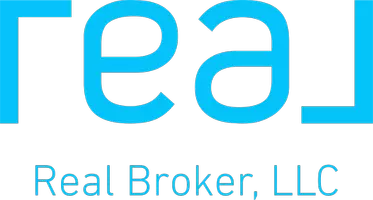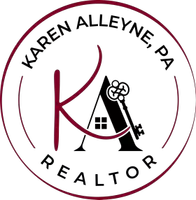Bought with Chariff Realty Group
For more information regarding the value of a property, please contact us for a free consultation.
2411 SW 29 WAY Fort Lauderdale, FL 33312
Want to know what your home might be worth? Contact us for a FREE valuation!

Our team is ready to help you sell your home for the highest possible price ASAP
Key Details
Sold Price $965,000
Property Type Single Family Home
Sub Type Single Family Detached
Listing Status Sold
Purchase Type For Sale
Square Footage 2,671 sqft
Price per Sqft $361
Subdivision Riverland Woods
MLS Listing ID RX-11051730
Sold Date 05/29/25
Bedrooms 4
Full Baths 3
Half Baths 1
Construction Status Resale
HOA Fees $125/mo
HOA Y/N Yes
Leases Per Year 1
Year Built 1974
Annual Tax Amount $16,588
Tax Year 2024
Lot Size 10,828 Sqft
Property Sub-Type Single Family Detached
Property Description
Located in the desirable Riverland Woods neighborhood of Fort Lauderdale with a low HOA, this upgraded home features a new 50-year metal roof and high-end finishes. The lush astro turf yard includes seating, dining areas, and a heated lap pool with swim jets, perfect for outdoor entertaining. Inside, you'll find a chef's kitchen with French doors opening to the backyard, a Master Bedroom with French doors to the patio, three additional bedrooms, and a Bonus Room with built-in pantry shelves. Bedrooms have custom closets with built-in shelves. The home also offers impact windows, two new A/C units, two tankless hot water heaters, and Ring cameras. Use preferred lender and receive a $10,000 credit!
Location
State FL
County Broward
Area 3580
Zoning RS-3.52
Rooms
Other Rooms Den/Office
Master Bath Dual Sinks
Interior
Interior Features Built-in Shelves, Closet Cabinets, French Door, Pantry, Walk-in Closet
Heating Electric
Cooling Electric
Flooring Wood Floor
Furnishings Unfurnished
Exterior
Parking Features 2+ Spaces, Drive - Circular
Garage Spaces 2.0
Pool Inground
Utilities Available Electric, Septic
Amenities Available None
Waterfront Description None
View Pool
Roof Type Metal
Handicap Access Entry, Handicap Access, Ramped Main Level, Roll-In Shower, Wheelchair Accessible, Wide Doorways
Exposure East
Private Pool Yes
Building
Story 1.00
Foundation CBS
Construction Status Resale
Others
Pets Allowed Yes
Senior Community No Hopa
Restrictions Lease OK w/Restrict,Tenant Approval
Security Features Burglar Alarm
Acceptable Financing Cash, Conventional, FHA, VA
Horse Property No
Membership Fee Required No
Listing Terms Cash, Conventional, FHA, VA
Financing Cash,Conventional,FHA,VA
Read Less




