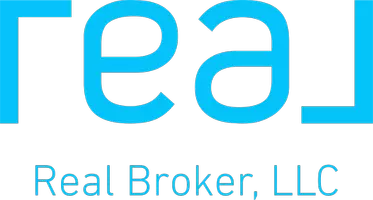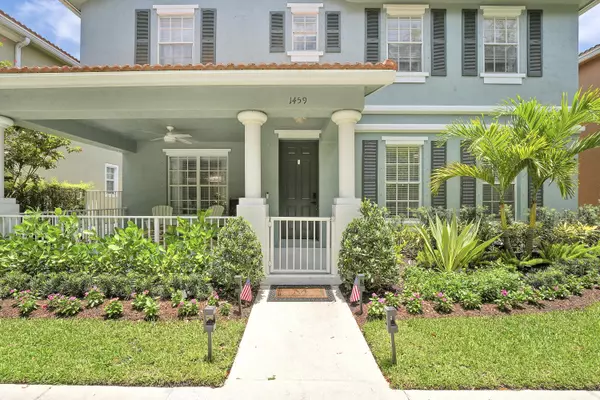Bought with Luxe Properties
For more information regarding the value of a property, please contact us for a free consultation.
1459 W Bexley Park DR Delray Beach, FL 33445
Want to know what your home might be worth? Contact us for a FREE valuation!

Our team is ready to help you sell your home for the highest possible price ASAP
Key Details
Sold Price $750,000
Property Type Single Family Home
Sub Type Single Family Detached
Listing Status Sold
Purchase Type For Sale
Square Footage 2,761 sqft
Price per Sqft $271
Subdivision Bexley Park
MLS Listing ID RX-11105891
Sold Date 09/05/25
Bedrooms 3
Full Baths 2
Half Baths 1
Construction Status Resale
HOA Fees $373/mo
HOA Y/N Yes
Year Built 2005
Annual Tax Amount $8,385
Tax Year 2024
Lot Size 5,250 Sqft
Property Sub-Type Single Family Detached
Property Description
Welcome Home! Rarely Available, move-in ready, spacious single family estate home in the desirable community of Bexley Park. 3 bedroom 2.5 baths. Updated kitchen, GE Cafe' appliances, granite counter-tops. 24 x 48 porcelain tile throughout. 5 ton A/C 2022. Brand new Impact windows, sliders, and front door. Formal living with electric fireplace dining, family room office/den, & updated half bath. Oversized primary suite, & bath. Two bedrooms, & full bathroom. Laminate flooring on the second floor. Within walking distance to A-rated elementary school and minutes from Downtown Delray Beach. Amenities city park with playgrounds, nature trails, volleyball courts, community pool/cabana, & clubhouse. Come see for yourself, you will not be disappointed
Location
State FL
County Palm Beach
Community Bexley Park
Area 4530
Zoning Residential
Rooms
Other Rooms Den/Office, Family, Laundry-Inside
Master Bath Mstr Bdrm - Upstairs
Interior
Interior Features Foyer, Walk-in Closet
Heating Central
Cooling Central
Flooring Laminate, Tile
Furnishings Unfurnished
Exterior
Exterior Feature Deck, Fence, Open Patio
Parking Features Garage - Attached
Garage Spaces 2.0
Community Features Sold As-Is
Utilities Available Cable, Electric, Public Sewer, Public Water, Underground
Amenities Available Bike - Jog, Clubhouse, Picnic Area, Playground, Pool, Sidewalks
Waterfront Description None
Roof Type Barrel
Present Use Sold As-Is
Exposure West
Private Pool No
Building
Lot Description < 1/4 Acre
Story 2.00
Foundation CBS
Construction Status Resale
Schools
Elementary Schools Banyan Creek Elementary School
Middle Schools Carver Community Middle School
High Schools Atlantic High School
Others
Pets Allowed Restricted
HOA Fee Include Common Areas,Lawn Care
Senior Community No Hopa
Restrictions Buyer Approval,No Lease 1st Year
Security Features Burglar Alarm
Acceptable Financing Cash, Conventional, FHA, VA
Horse Property No
Membership Fee Required No
Listing Terms Cash, Conventional, FHA, VA
Financing Cash,Conventional,FHA,VA
Pets Allowed No Aggressive Breeds
Read Less
GET MORE INFORMATION





