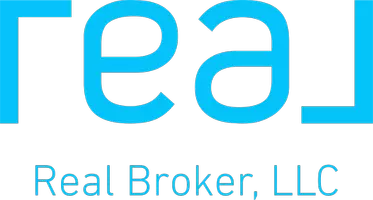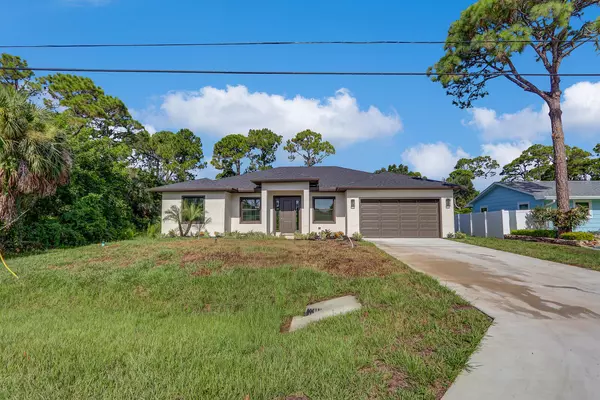Bought with Southern Key Realty
For more information regarding the value of a property, please contact us for a free consultation.
6005 Seagrape DR Fort Pierce, FL 34982
Want to know what your home might be worth? Contact us for a FREE valuation!

Our team is ready to help you sell your home for the highest possible price ASAP
Key Details
Sold Price $518,500
Property Type Single Family Home
Sub Type Single Family Detached
Listing Status Sold
Purchase Type For Sale
Square Footage 2,058 sqft
Price per Sqft $251
Subdivision Indian River Estates Unit 8
MLS Listing ID RX-11113761
Sold Date 10/20/25
Bedrooms 3
Full Baths 3
Construction Status New Construction
HOA Y/N No
Year Built 2025
Annual Tax Amount $9,300
Tax Year 2026
Lot Size 10,000 Sqft
Property Sub-Type Single Family Detached
Property Description
New Custom 60' Wide Ranch Style Home 3/3/2 w/2yr builder warranty in Indian River Estates. This thoughtfully designed home features 10' ceilings, walk-in closets, a private office, & private 3rd bedroom with bath & porch access. Kitchen offers soft-close 42'' cabinets, quartz tops, walk-in pantry with butcher block tops, & buyer can choose appliances with builder allowance! 5' soaking tub, tile to ceilings, & more. Includes gutters, screened porch coming soon (future outdoor kitchen ready), 8' French doors w/ mini blinds & 8' int. doors, electric fireplace, shiplap TV wall, impact windows, & CAT6 wiring. Big backyard-new sod coming & ready for a pool. Minutes from US-1 & the local park. Don't miss a chance to explore a home that blends beauty, style & privacy in one incredible package!
Location
State FL
County St. Lucie
Area 7150
Zoning RS-4Co
Rooms
Other Rooms Attic, Cabana Bath, Den/Office, Family, Laundry-Inside
Master Bath Dual Sinks, Separate Tub
Interior
Interior Features Built-in Shelves, Decorative Fireplace, French Door, Kitchen Island, Laundry Tub, Pantry, Pull Down Stairs, Roman Tub, Split Bedroom, Volume Ceiling, Walk-in Closet
Heating Central, Electric
Cooling Ceiling Fan, Central, Electric
Flooring Ceramic Tile
Furnishings Turnkey,Unfurnished
Exterior
Exterior Feature Room for Pool, Screen Porch
Parking Features 2+ Spaces, Driveway, Garage - Attached
Garage Spaces 2.0
Community Features Home Warranty
Utilities Available Cable, Electric, Public Water, Septic
Amenities Available None
Waterfront Description None
Water Access Desc No Wake Zone
Roof Type Comp Shingle
Present Use Home Warranty
Handicap Access Door Levers, Wheelchair Accessible
Exposure East
Private Pool No
Building
Lot Description < 1/4 Acre
Story 1.00
Foundation CBS, Stucco
Construction Status New Construction
Others
Pets Allowed Yes
Senior Community No Hopa
Restrictions None
Security Features None
Acceptable Financing Cash, Conventional, FHA, VA
Horse Property No
Membership Fee Required No
Listing Terms Cash, Conventional, FHA, VA
Financing Cash,Conventional,FHA,VA
Pets Allowed No Restrictions
Read Less
GET MORE INFORMATION





