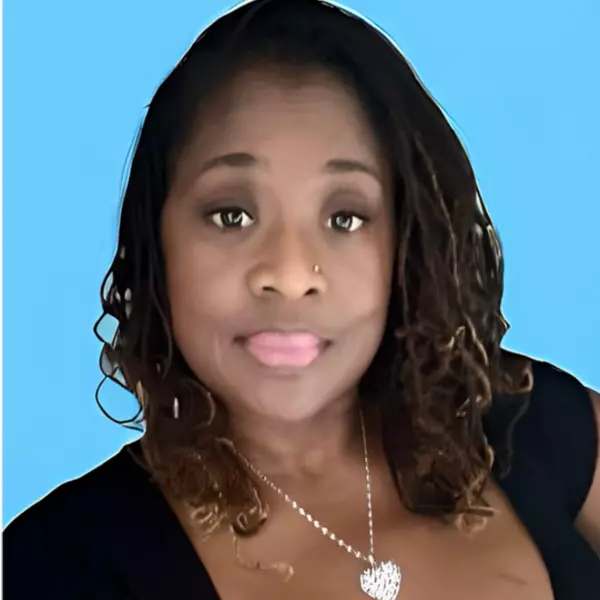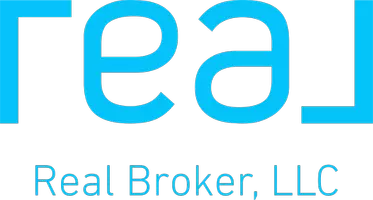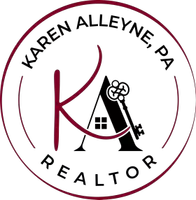Bought with Coldwell Banker Paradise
For more information regarding the value of a property, please contact us for a free consultation.
2998 Conifer DR Fort Pierce, FL 34951
Want to know what your home might be worth? Contact us for a FREE valuation!

Our team is ready to help you sell your home for the highest possible price ASAP
Key Details
Sold Price $214,000
Property Type Single Family Home
Sub Type Single Family Detached
Listing Status Sold
Purchase Type For Sale
Square Footage 2,027 sqft
Price per Sqft $105
Subdivision Hole In One Circle
MLS Listing ID RX-10476313
Sold Date 12/27/18
Style Contemporary
Bedrooms 2
Full Baths 2
Half Baths 1
Construction Status Resale
HOA Fees $173/mo
HOA Y/N Yes
Year Built 1986
Annual Tax Amount $2,444
Tax Year 2017
Lot Size 0.400 Acres
Property Sub-Type Single Family Detached
Property Description
Masterfully Designed home with Stunning Architecture. Stepping through the entry you are greeted with Magnificent 30' vaulted Wood Ceiling & Wood Flooring, Wrap-around Patios & wood burning Fireplace. Center of the home is open floor plan with living & dining rooms, family room, & kitchen. 2 master suites are split on either side of the home. Every room leads to a screen porch overlooking the .4 acre of mature landscape & gardening. 2 1/2 car garage with A/C. Updates include: New Roof 2013, Dual A/C 2009, Sprinkler 2018, kitchen w/ granite, SS appliances + W/D 2017, new carpet in bedrooms. Just 20 min to St Lucie West or Vero with shopping restaurants & entertainment. Close to beaches, I-95, Turnpike. Meadowood Golf membership available if desired. Call today for your private showing!
Location
State FL
County St. Lucie
Community Meadowood
Area 5940
Zoning PUD
Rooms
Other Rooms Family, Laundry-Inside, Den/Office, Great
Master Bath Separate Shower, Dual Sinks, Separate Tub
Interior
Interior Features Ctdrl/Vault Ceilings, Laundry Tub, French Door, Roman Tub, Built-in Shelves, Volume Ceiling, Walk-in Closet, Foyer, Pantry, Fireplace(s), Split Bedroom
Heating Central, Electric
Cooling Electric, Central, Ceiling Fan
Flooring Wood Floor, Tile
Furnishings Furniture Negotiable
Exterior
Exterior Feature Covered Patio, Well Sprinkler, Auto Sprinkler, Screened Patio
Parking Features Garage - Attached, Driveway, 2+ Spaces
Garage Spaces 2.5
Community Features Sold As-Is
Utilities Available Electric, Public Sewer, Cable, Public Water
Amenities Available Pool, Tennis, Golf Course
Waterfront Description None
View Golf, Garden
Roof Type S-Tile
Present Use Sold As-Is
Exposure Northwest
Private Pool No
Building
Lot Description 1/4 to 1/2 Acre, Paved Road, Cul-De-Sac
Story 1.00
Foundation Frame, Brick
Construction Status Resale
Others
Pets Allowed Restricted
HOA Fee Include Common Areas,Water,Sewer,Reserve Funds,Cable,Security
Senior Community No Hopa
Restrictions Lease OK w/Restrict
Security Features Gate - Manned
Acceptable Financing Cash, VA, FHA, Conventional
Horse Property No
Membership Fee Required No
Listing Terms Cash, VA, FHA, Conventional
Financing Cash,VA,FHA,Conventional
Read Less
GET MORE INFORMATION



